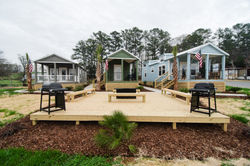
The Grande II
One bedroom w/ Loft
One bathroom
The Grande is a comprehensive tiny home floor plan and extremely practical for couples or small families. This floor plan package features elegant interior finishes, high ceilings with recessed lighting in the living area creating extensive space to enjoy each other’s company.
The well laid out kitchen with breakfast peninsula is perfect for cooking meals at home. The master bedroom offers a full wall of storage, and the extensive loft creates versatility for the space to use for extra storage or additional sleeping accommodations. Utilize the ten-foot covered porch to maximize outdoor living for early morning coffee or to enjoy a good read.
Many options TO BOOK:
Use the calendar below
Features:
-
One Bedroom w/ Loft
-
One Bathroom
-
Queen in bedroom, Two twin beds in loft, full sofa bed in living room
-
Wifi
-
Microwave
-
Stove
-
Oven
-
Refrigerator
-
Coffee Maker
-
Dishes/Utensils
-
Linens provided
-
Towels provided
-
Basic soaps provided
-
Mini split heating and air
-
Tiny Home community porch with two gas grills, gas fire pit, and seating.
-
Dedicated wet slip with rental
-
Boat trailer parking available.
 |  |  |
|---|---|---|
 |  |  |
 |  |  |
 |  |  |


